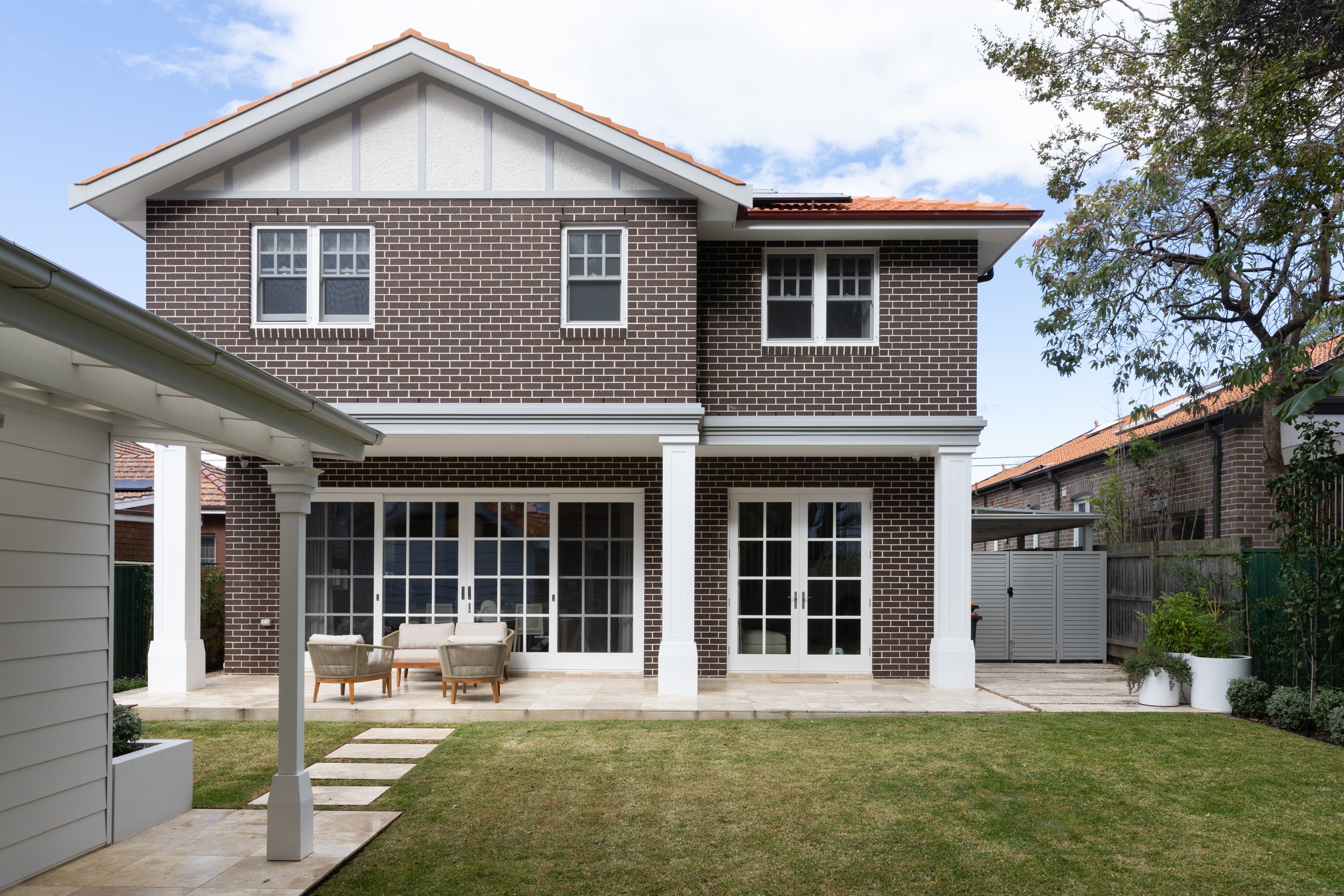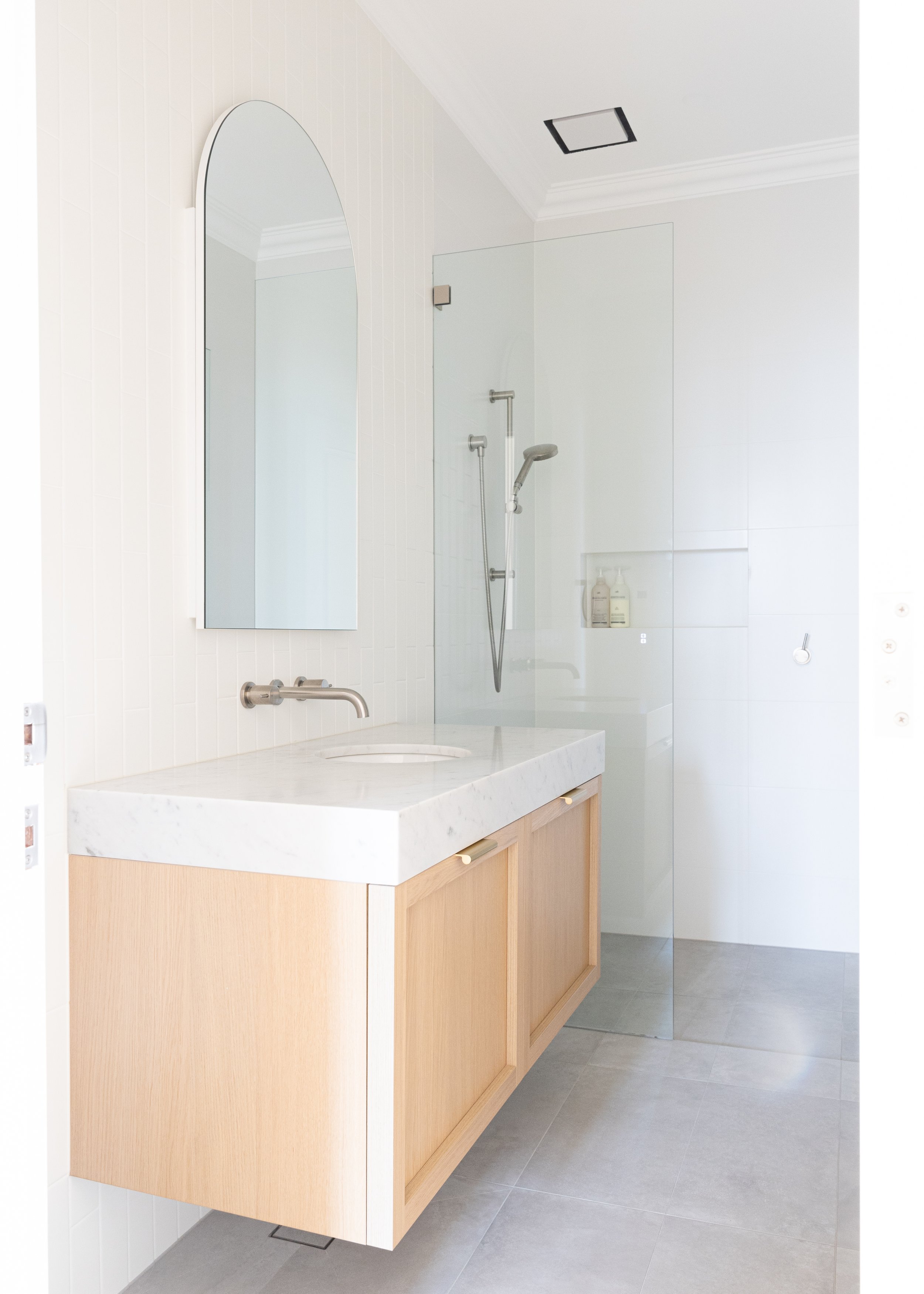
Concord West House
Situated in the Yarralla Estate Heritage Conservation Area a single storey Californian Bungalow undergoes a major renovation to turn into a a two storey family home with the extension blending seamlessly with the old. All new interiors throughout are designed with a contemporary take on traditional detailing.
A cute granny flat cottage designed with vaulted ceilings gives the family the ability to have multi generational living.
Architecture and Interiors by Link Studio
Landscape Design by Townsend Landscaping
Construction by Dragon Constructions
Joinery by All Style Joinery
Photography by Richard Ho

Rear of the house

Granny flat

Kitchen

Kitchen Island

Kitchen

Laundry

Ground Floor Bathroom

Powder Room

Guest Suite

Master Bedroom

Master Bedroom

Master En-Suite

Master En-suite

Stair

Stairwell

First floor hallway

Formal sitting

Staircase

Street front

street front

